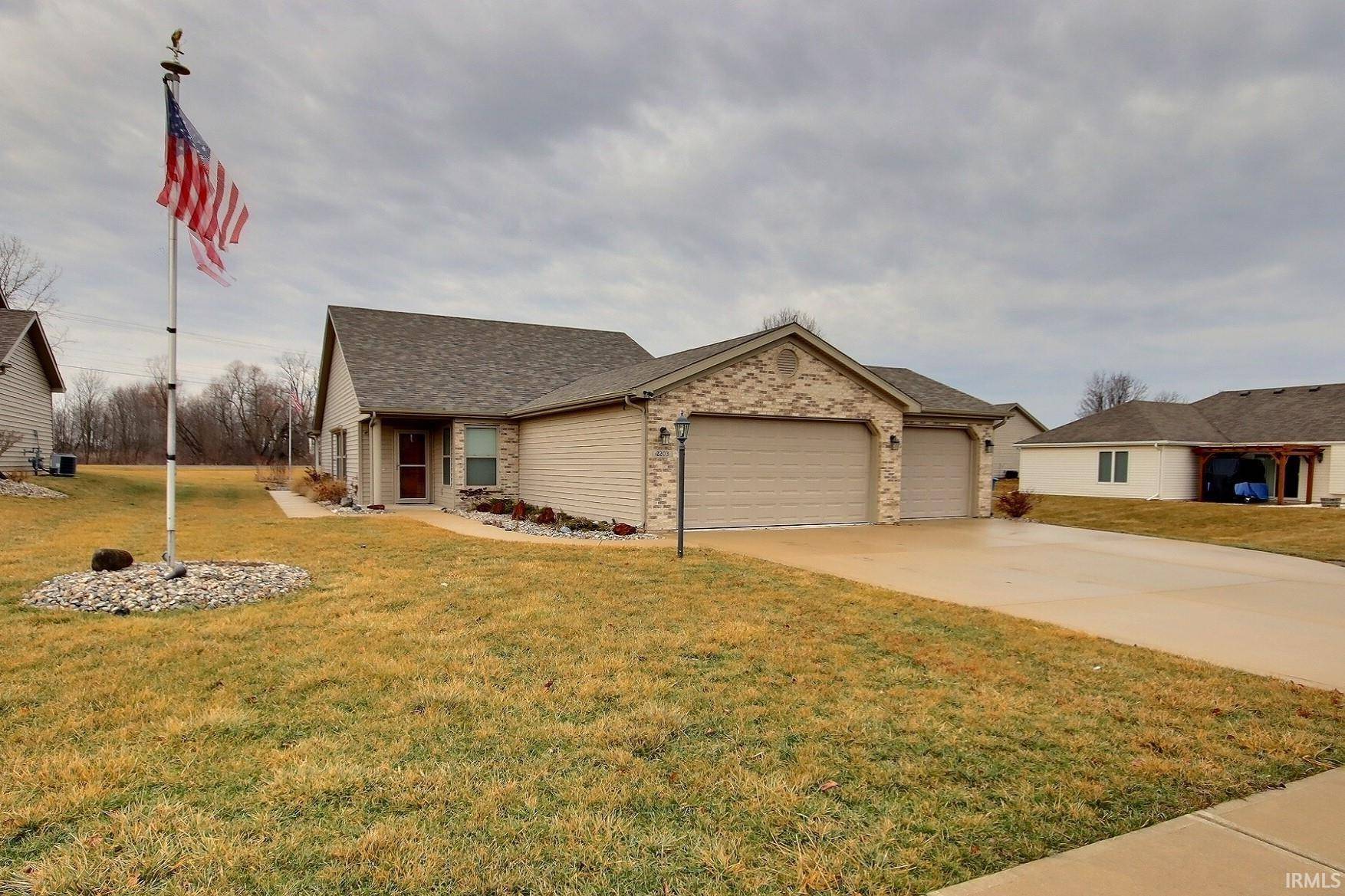$250,000
$259,900
3.8%For more information regarding the value of a property, please contact us for a free consultation.
2203 Chandler Way Auburn, IN 46706
2 Beds
3 Baths
1,412 SqFt
Key Details
Sold Price $250,000
Property Type Condo
Sub Type Condo/Villa
Listing Status Sold
Purchase Type For Sale
Square Footage 1,412 sqft
Subdivision Country Cove
MLS Listing ID 202503696
Sold Date 03/27/25
Style One Story
Bedrooms 2
Full Baths 2
Half Baths 1
HOA Fees $115/mo
Abv Grd Liv Area 1,412
Total Fin. Sqft 1412
Year Built 2017
Annual Tax Amount $1,827
Tax Year 2023
Lot Size 0.472 Acres
Property Sub-Type Condo/Villa
Property Description
Beautiful 2 Bed / 2.5 Bath Villa in Coventry with ADA accessibility inside and out. Cathedral Ceilings in the spacious living area with ceiling fans and vinyl plank floors with neutral colors. Each bedroom has private bath with 5' walk-in ceramic Tile showers and floors. Stainless Appliances in Kitchen with Gas Stove and breakfast bar. Formal dining area opens into living room or use this space as your office. Guests you entertain have their own 1/2 bath and the Washer & Dryer are included in this nice sized laundry. Covered Patio off back of home with 8' Andersen rear patio door with New Gentleman Patio Door Opener with 2.5 gallon air compressor and low threshold. Attached 20x24 Two Car Finished Garage and 12x20 Finished 3rd Bay Garage. Garage has 30" Pull-down staircase with floored attic for storage. Appliances will remain in the home and are not warrantied.
Location
State IN
County Dekalb County
Area Dekalb County
Direction North on I-69 to first Auburn Exit #126.Go East to County Road 427 and then turn left and go north to stop light. Turn east on Auburn Dr. turn Right into Old Brick Rd or 46A, turn into Summerset, then turn right into Chandler Dr. property to the left
Rooms
Basement Slab
Dining Room 8 x 11
Kitchen Main, 11 x 10
Interior
Heating Forced Air
Cooling Central Air
Flooring Carpet, Laminate, Tile
Fireplaces Type None
Appliance Dishwasher, Microwave, Refrigerator, Washer, Dryer-Electric, Oven-Gas, Range-Gas, Water Heater Gas
Laundry Main, 6 x 7
Exterior
Parking Features Attached
Garage Spaces 3.0
Fence None
Amenities Available 1st Bdrm En Suite, ADA Features, Attic Pull Down Stairs, Attic Storage, Breakfast Bar, Ceiling-Cathedral, Ceiling Fan(s), Closet(s) Walk-in, Countertops-Laminate, Crown Molding, Disposal, Dryer Hook Up Gas/Elec
Roof Type Asphalt
Building
Lot Description Level
Story 1
Foundation Slab
Sewer City
Water City
Architectural Style Ranch
Structure Type Brick,Vinyl
New Construction No
Schools
Elementary Schools Mckenney-Harrison
Middle Schools Dekalb
High Schools Dekalb
School District Dekalb Central United
Others
Financing Cash,Conventional
Read Less
Want to know what your home might be worth? Contact us for a FREE valuation!

Our team is ready to help you sell your home for the highest possible price ASAP

IDX information provided by the Indiana Regional MLS
Bought with Heidi Haiflich • North Eastern Group Realty





