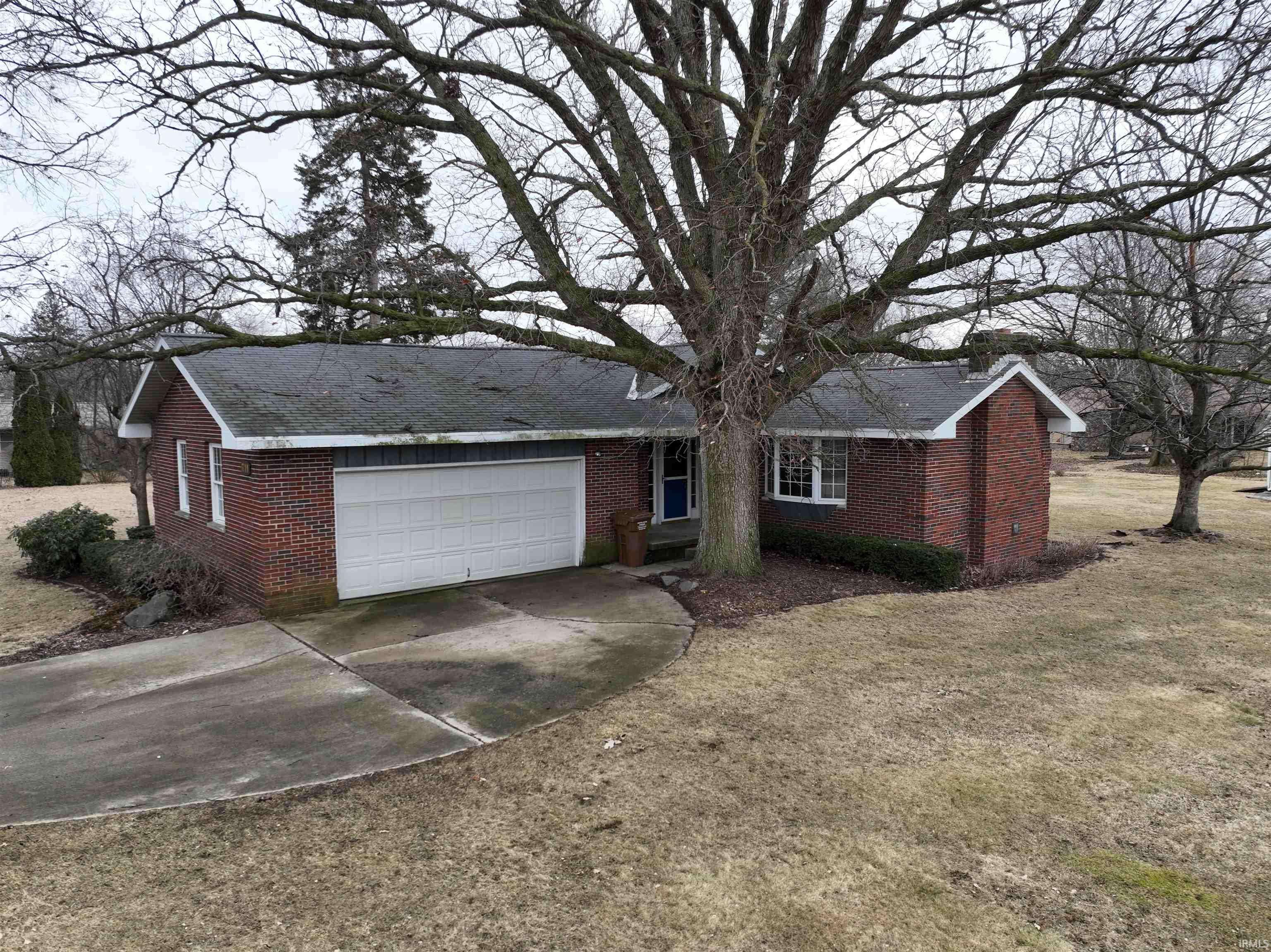$212,500
$219,900
3.4%For more information regarding the value of a property, please contact us for a free consultation.
711 W Marion Street Monticello, IN 47960
3 Beds
3 Baths
2,483 SqFt
Key Details
Sold Price $212,500
Property Type Single Family Home
Sub Type Site-Built Home
Listing Status Sold
Purchase Type For Sale
Square Footage 2,483 sqft
Subdivision Western Acres
MLS Listing ID 202507169
Sold Date 04/30/25
Style One Story
Bedrooms 3
Full Baths 2
Half Baths 1
Abv Grd Liv Area 1,432
Total Fin. Sqft 2483
Year Built 1982
Annual Tax Amount $1,857
Tax Year 2025
Lot Size 0.337 Acres
Property Sub-Type Site-Built Home
Property Description
Charming 2 Bedroom, 2.5 Bath Brick Ranch Home with mostly finished basement Nestled in a prime location near schools, Walmart, and popular retail shops. Kitchen has Oak Raised Panel Cabinets, newer laminate plank flooring. Main Bedroom has 2 closets, private deck off back of house. Enjoy cozy evenings with multiple brick hearth wood-burning fireplaces on the main and basement levels. Basement has a bedroom, living room, operating oak full wet bar, workshop area, half bath. Outdoor Amenities include; covered front porch, concrete driveway, A brick patio that can be accessed via Kitchen and Living room, perfect for entertaining, outdoor relaxation. Backyard shed with workshop for all your storage needs.
Location
State IN
County White County
Area White County
Zoning R-2 Single & Two-family Residential District
Direction Go East on US 24/421 coming into Monticello. Turn onto North Fourth Street. Turn Left going West on Marion Street. At the Corner of Rex Street and Marion Street, the house will be on the left
Rooms
Family Room 14 x 35
Basement Full Basement, Finished
Kitchen Main, 15 x 11
Interior
Heating Gas, Conventional, Forced Air
Cooling Central Air
Flooring Carpet, Concrete, Laminate
Fireplaces Number 2
Fireplaces Type Living/Great Rm, Wood Burning, Basement, Two
Appliance Dishwasher, Washer, Window Treatments, Built-In Gas Grill, Dryer-Electric, Kitchen Exhaust Hood, Oven-Electric, Range-Electric, Sump Pump, Water Heater Gas
Laundry Main, 7 x 6
Exterior
Parking Features Attached
Garage Spaces 2.0
Amenities Available Deck Open, Firepit, Landscaped, Patio Open, Wet Bar, Stand Up Shower, Workshop, Main Floor Laundry
Waterfront Description None
Roof Type Shingle
Building
Lot Description Level, 0-2.9999
Story 1
Foundation Full Basement, Finished
Sewer City
Water City
Architectural Style Ranch
Structure Type Brick
New Construction No
Schools
Elementary Schools Meadowlawn
Middle Schools Roosevelt
High Schools Twin Lakes
School District Twin Lakes School Corp.
Read Less
Want to know what your home might be worth? Contact us for a FREE valuation!

Our team is ready to help you sell your home for the highest possible price ASAP

IDX information provided by the Indiana Regional MLS
Bought with Michelle Gerhart • VOGEL REAL ESTATE





