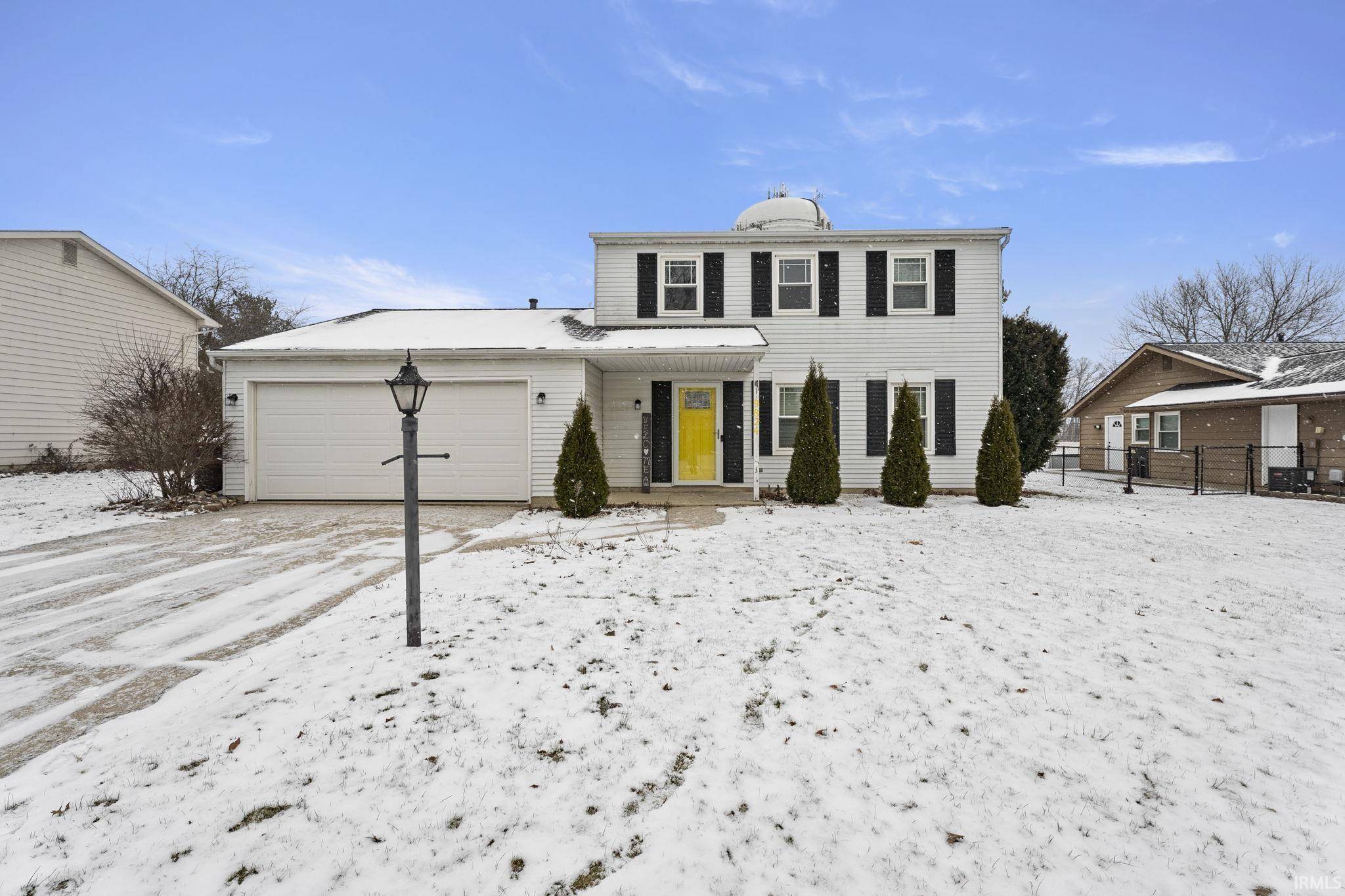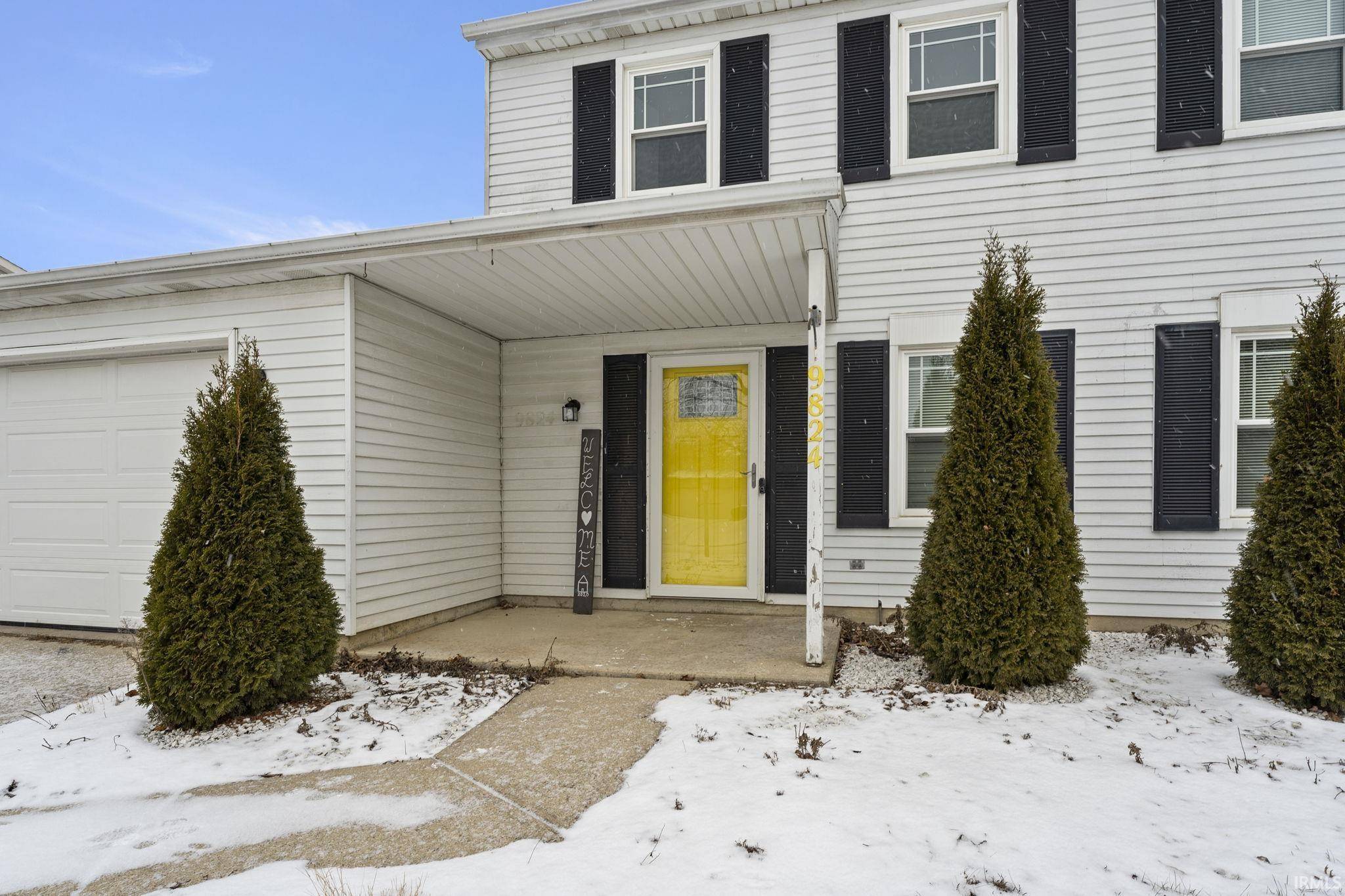$246,500
$250,000
1.4%For more information regarding the value of a property, please contact us for a free consultation.
9824 Tiffany Drive Fort Wayne, IN 46804-3954
3 Beds
3 Baths
1,618 SqFt
Key Details
Sold Price $246,500
Property Type Single Family Home
Sub Type Site-Built Home
Listing Status Sold
Purchase Type For Sale
Square Footage 1,618 sqft
Subdivision Aspen Village
MLS Listing ID 202501041
Sold Date 05/05/25
Style Two Story
Bedrooms 3
Full Baths 2
Half Baths 1
Abv Grd Liv Area 1,618
Total Fin. Sqft 1618
Year Built 1979
Annual Tax Amount $2,234
Tax Year 2024
Lot Size 0.260 Acres
Property Sub-Type Site-Built Home
Property Description
This stunning 3-bedroom, 2.5-bath home has been thoughtfully updated and is ready to impress its next owner. From the moment you walk in, you'll be greeted by fresh new flooring and a modern color palette of fresh paint that creates a bright and inviting atmosphere. The fully equipped kitchen shines with brand-new stainless steel appliances and updated lighting, making it a perfect space to cook and entertain. The bathrooms have been tastefully refreshed, offering both style and functionality. Additional upgrades throughout the home ensure peace of mind and a move-in-ready experience. The spacious bedrooms provide comfort and versatility, while the flowing layout makes it easy to feel at home. Situated in the highly desirable Southwest Allen County (SWAC) school district, this home is perfect for families or anyone seeking excellent education opportunities. Conveniently located close to shopping, dining, and entertainment, you'll enjoy the best of both worlds—a serene neighborhood and easy access to all your needs. With all these features and more, this home is a must-see! Schedule your private showing today and make 9824 Tiffany Dr. your new address
Location
State IN
County Allen County
Area Allen County
Direction Aboite center road, turn north on Aboite Lake Drive left on Tiffany drive.
Rooms
Family Room 14 x 12
Basement Slab
Dining Room 12 x 10
Kitchen Main, 9 x 9
Interior
Heating Gas, Forced Air
Cooling Central Air
Fireplaces Number 1
Fireplaces Type Family Rm
Appliance Dishwasher, Microwave, Refrigerator, Washer, Dryer-Gas, Range-Gas
Laundry Main, 5 x 3
Exterior
Parking Features Attached
Garage Spaces 2.0
Building
Lot Description Level
Story 2
Foundation Slab
Sewer City
Water City
Structure Type Aluminum
New Construction No
Schools
Elementary Schools Aboite
Middle Schools Summit
High Schools Homestead
School District Msd Of Southwest Allen Cnty
Others
Financing Cash,Conventional,FHA,VA
Read Less
Want to know what your home might be worth? Contact us for a FREE valuation!

Our team is ready to help you sell your home for the highest possible price ASAP

IDX information provided by the Indiana Regional MLS
Bought with Justin Heflin • Mike Thomas Assoc., Inc





