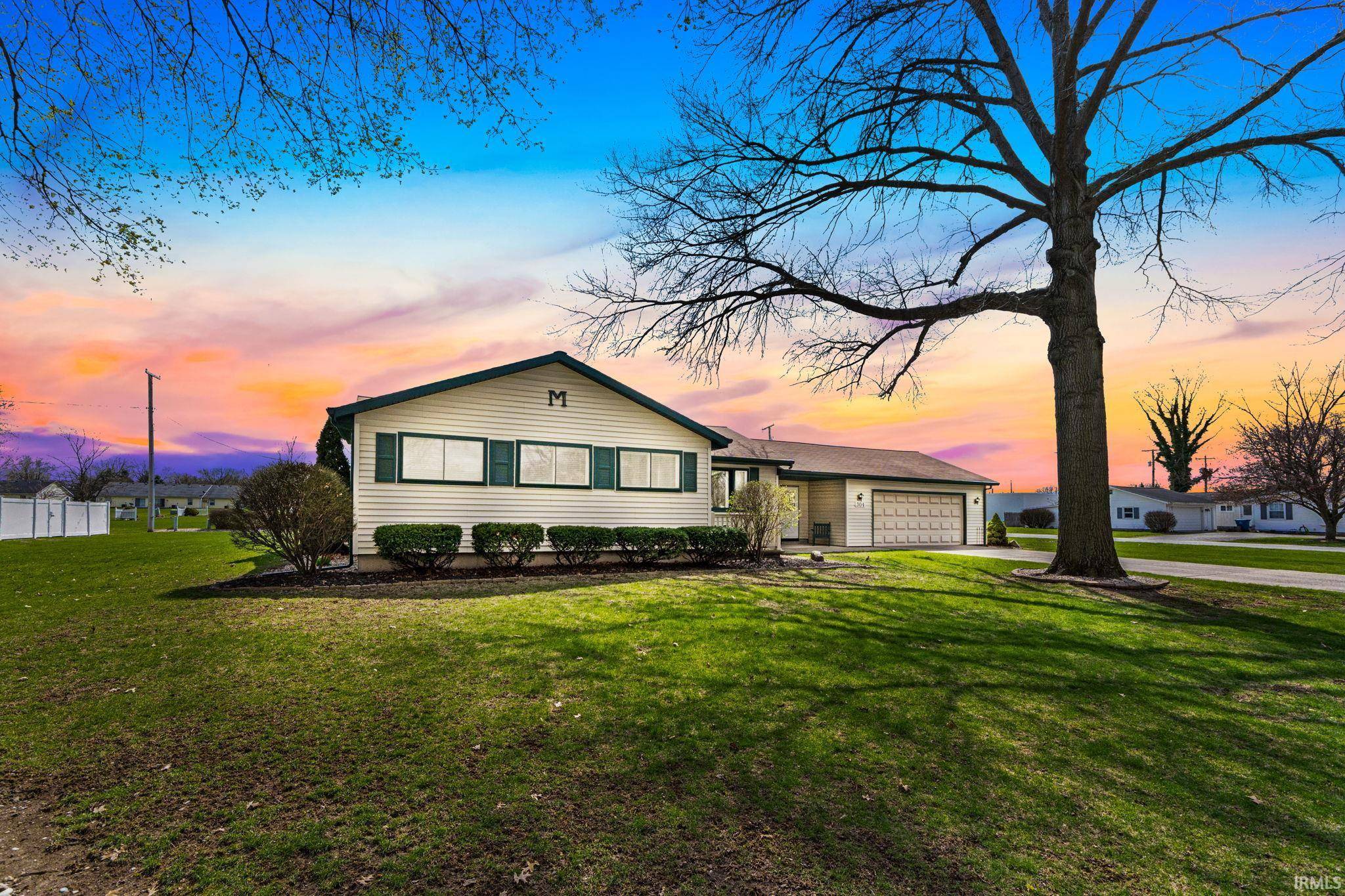$245,000
$249,900
2.0%For more information regarding the value of a property, please contact us for a free consultation.
304 Morton Lane Ossian, IN 46777
3 Beds
2 Baths
1,248 SqFt
Key Details
Sold Price $245,000
Property Type Single Family Home
Sub Type Site-Built Home
Listing Status Sold
Purchase Type For Sale
Square Footage 1,248 sqft
MLS Listing ID 202512293
Sold Date 05/15/25
Style One Story
Bedrooms 3
Full Baths 2
Abv Grd Liv Area 1,248
Total Fin. Sqft 1248
Year Built 1959
Annual Tax Amount $356
Tax Year 2025
Lot Size 0.520 Acres
Property Sub-Type Site-Built Home
Property Description
Meticulously maintained home in the heart of Ossian: full of natural light, solid and ready for its next family. Sitting on a 1/2 acre lot with mature & maintained trees with simple yet appealing landscaping. Located close to Archbold-Wilson Park and all of the town conveniences. Take notice to the vibrant kitchen, hardwood cabinets, textured walls, crown moldings, attached garden shed and dimmable recessed lighting. Main bedroom has en suite and all 3 bedrooms have generous closet space. Conveniently, there are laundry hookups on the main floor and in the basement, per your preference. Attached garage is a paradise for weekend projects and is fully equipped with cabinets, drawers and peg boards for all the tools & gadgets. Basement has 3 large areas with loads of potential and storage. Summer is right around the corner so you'll be sure to enjoy the over-sized concrete patio, perfect for grilling and watching the world go by.
Location
State IN
County Wells County
Area Wells County
Direction IN-1, Left on Morton Lane. Home will be on the right.
Rooms
Basement Full Basement, Unfinished
Dining Room 14 x 12
Kitchen Main, 20 x 10
Interior
Heating Gas, Forced Air
Cooling Central Air
Flooring Carpet, Laminate
Fireplaces Type None
Appliance Dishwasher, Refrigerator, Washer, Window Treatments, Dryer-Gas, Range-Gas, Sump Pump, Water Heater Gas, Water Softener-Owned
Laundry Upper
Exterior
Exterior Feature Sidewalks
Parking Features Attached
Garage Spaces 2.0
Fence None
Amenities Available 1st Bdrm En Suite, Attic Pull Down Stairs, Ceiling Fan(s), Countertops-Ceramic, Crown Molding, Detector-Smoke, Disposal, Dryer Hook Up Gas, Garage Door Opener, Patio Open, Stand Up Shower, Garage-Heated, Main Floor Laundry, Sump Pump, Custom Cabinetry
Waterfront Description None
Roof Type Shingle
Building
Lot Description Corner, Level
Story 1
Foundation Full Basement, Unfinished
Sewer City
Water City
Architectural Style Ranch
Structure Type Vinyl
New Construction No
Schools
Elementary Schools Ossian
Middle Schools Norwell
High Schools Norwell
School District Northern Wells Community
Others
Financing Cash,Conventional,FHA
Read Less
Want to know what your home might be worth? Contact us for a FREE valuation!

Our team is ready to help you sell your home for the highest possible price ASAP

IDX information provided by the Indiana Regional MLS
Bought with Brandon Schueler • Mike Thomas Assoc., Inc





